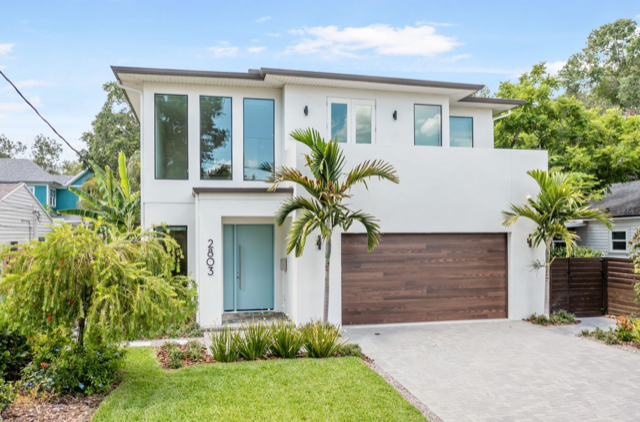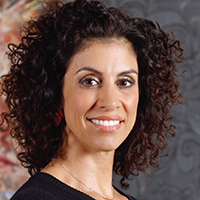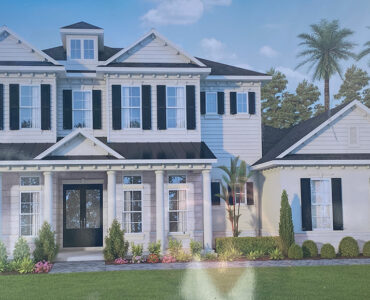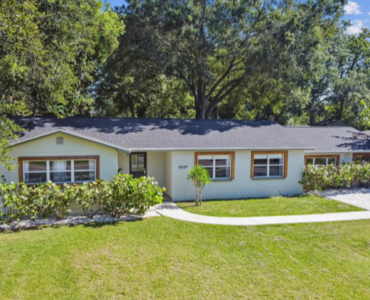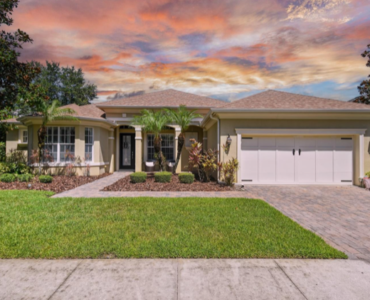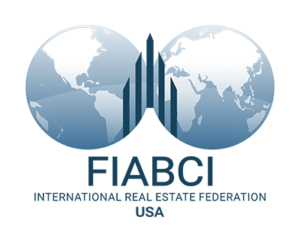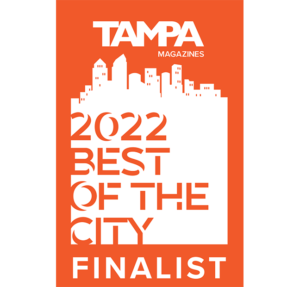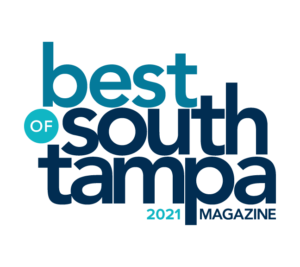2803 W Aquilla St, Tampa, Florida 33629
Property Detail
Property Description
SOLD! – Comfort and class have landed at 2803 Aquilla nestled in Palma Ceia, only a few blocks from South Howard Ave and Bayshore Blvd. ARTIFACT Construction build in 2020 with a focus on luxury upgrades and custom features. The grand 2-story foyer welcomes guests with gorgeous natural light and views to the open-air lanai courtyard and lap pool. The sustainably-sourced hickory floors throughout and lofty 10′ high ceilings accentuate the modern relaxing vibe offering open space and elegance. The only way to share the details on this exquisite home are to list them out AND to schedule a private viewing. Overall features include: 3 bedrooms, 3 full bathrooms, and a 1/2 bath, remote/automated shades throughout, designer light fixtures, many custom built-ins with great storage. The open floorplan on the first level allows for views of the picturesque backyard while cooking in the well-lit kitchen. Its design allows you to prepare meals and entertain a large gathering within sightlines of several spaces at once. The kitchen is one to thrive in – a gorgeous picture window highlights the Wolf gas range, quartz surfaces add elegance with over 40 cabinets w/ organizers and soft close drawers provide functionality, and waterfall edge island boasts seating up to 5 and an under-mount sink. The kitchen also has a Bosch convection oven and microwave, a commercial grade Frigidaire side-by-side refrigerator, under-mount lighting, and a butler’s pantry with a wine fridge. The sliding doors pocket open to the outdoor kitchen and lanai, framed by automated retractable single-pane screens to create an additional living space for the cooler seasons. The lush landscaping sets the tropical background for the perfect salt-water lap pool complete with spa, sun deck, and waterfall. The outdoor kitchen, with custom concrete countertop fabricated by a local St Pete artist, hosts a 36″ Artisan Pro built-in grill and dual side burners. The master bedroom upstairs has a balcony that overlooks the pool, and the master bath has the essential dual vanity, soaker tub, and seamless glass shower. The highlight of the upstairs is the flex-space, from the open lofty bonus room to the office, upstairs laundry, and 2 guest bedrooms with access to 2 full bathrooms and walk-in closets. Thoughtful details and upgrades include a 2-car garage with epoxy coating, impact rated windows and doors, whole home water filter + softener, tankless water heater, dual HVAC units, square LED light caps and bulbs, in-ceiling speakers, 4-camera system, Ring doorbell, wiring for network and cable in every room, in-ceiling wifi access points, and too many smart home automation features to list. Located in one of Tampa’s most sought after urban communities with rated schools and brick lined streets.

